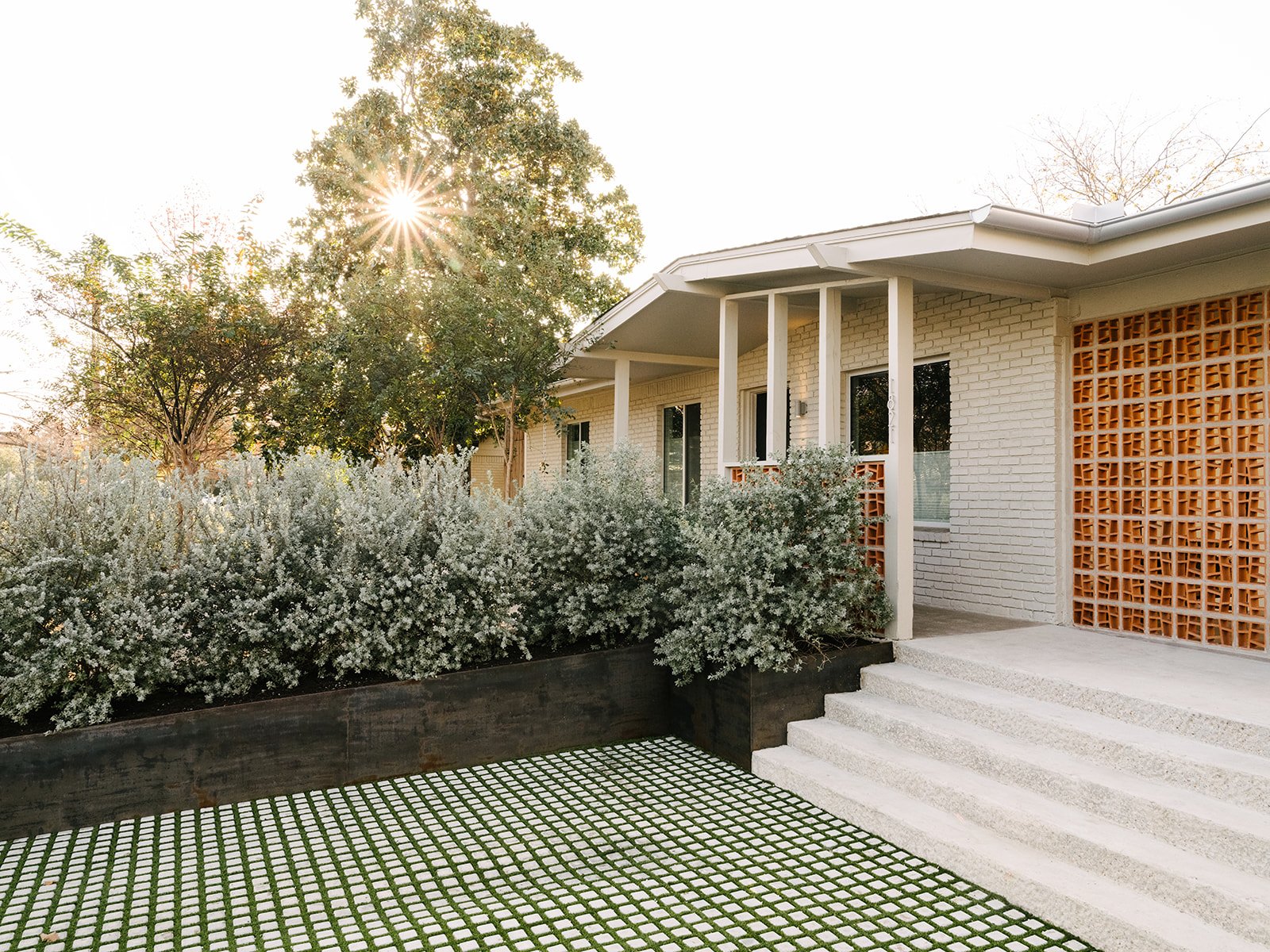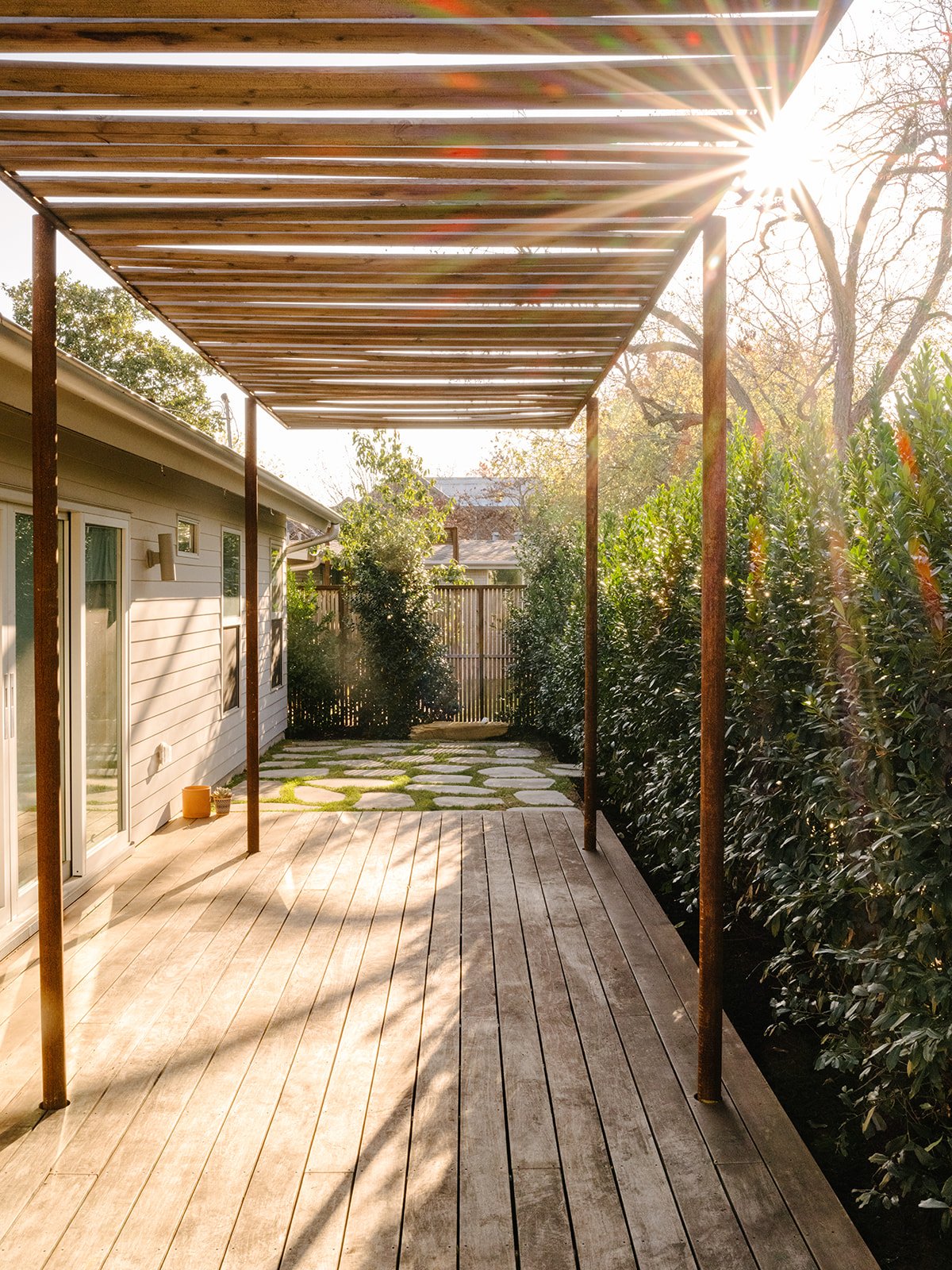
A S H B Y
Austin, Texas
Sense of Place
The landscape design prioritizes preservation and shared spaces, reflecting the character of Austin’s Zilker neighborhood. A network of outdoor rooms balances shared play areas with private retreats, addressing homeowners’ needs while respecting site constraints.
Innovative
The steep and poorly functioning driveway was reconfigured by expanding the side walls with steel and abandoning the connection to the covered carport. Introducing bush-hammer-finished concrete stairs formalizes the entry sequence, creating a functional lower parking area and an upper private patio. The design preserves the mid-century aesthetic by replacing original concrete screen blocks with terra cotta, harmonizing with the cinnamon-like bark of the Crape myrtles.
Native
‘White Cloud’ Texas sage and ‘Natchez’ Crape myrtle create a museum-like entry experience. The arrangement obscures the numerous utility lines and traffic lights while reducing water consumption and maintenance.






Project Details
Overview
Natural, Minimal and Restorative
Size
0.3 acres
Completion Date
2024
Landscape Architect
Shademaker Studio
Builders
Pro Lawn Cut
Photographers
Diana Rothery
